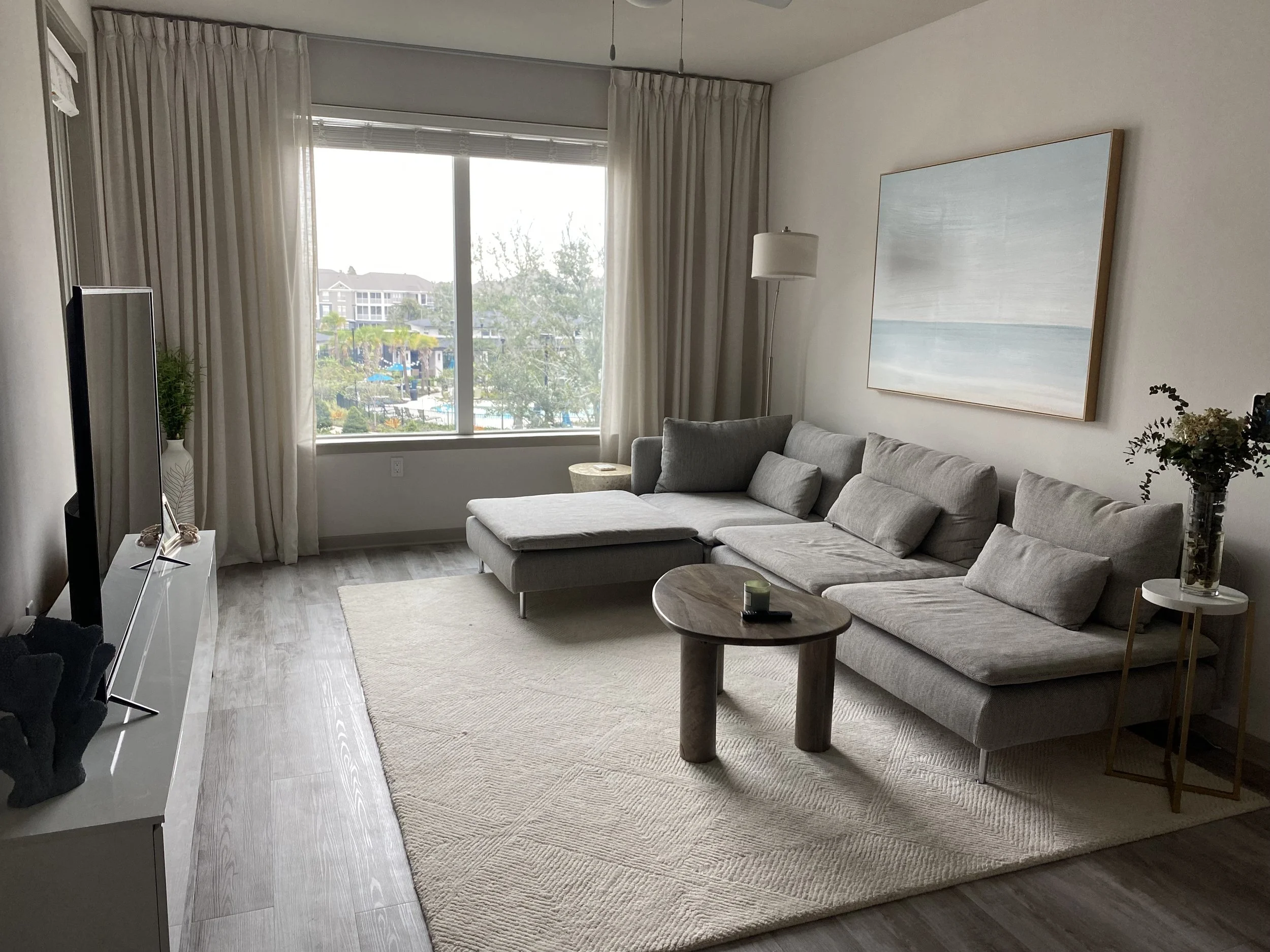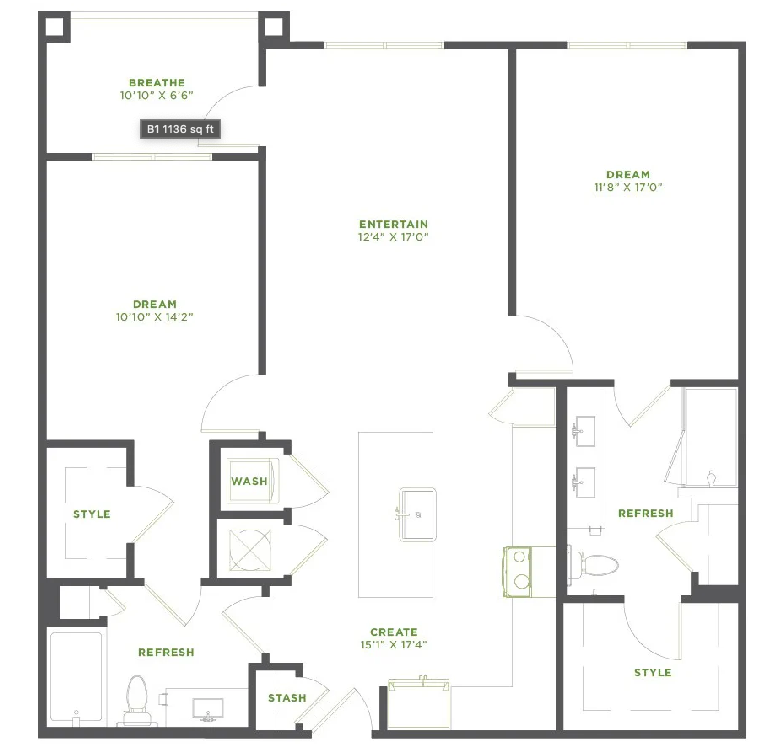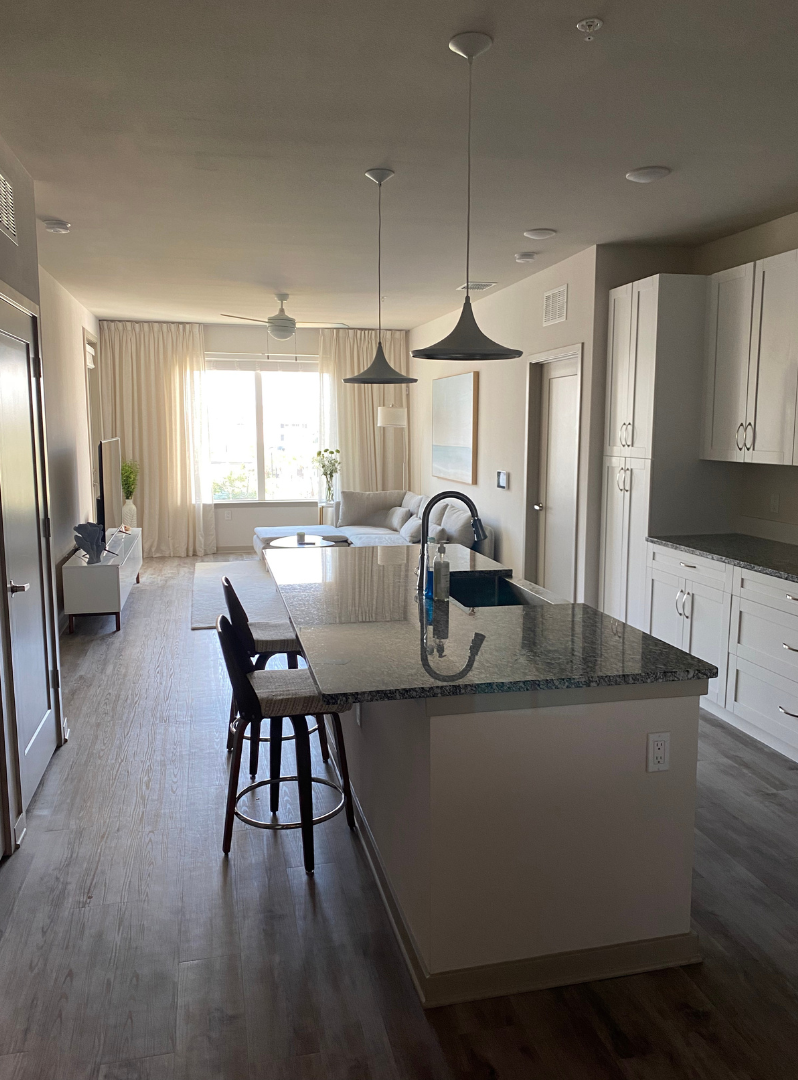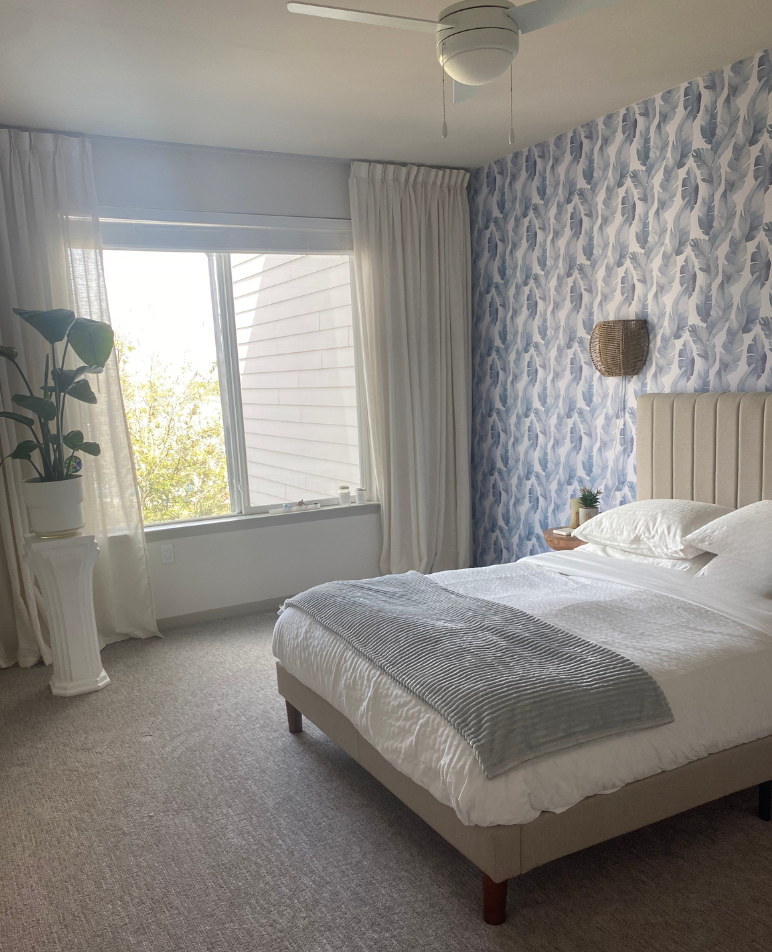CASE STUDY
Modern Coastal Hotel Inspired Apt. Rental (2-Bedroom)
Brandon, FL • 2023
Details
-
1,136 square-foot apartment
The 425-square-foot apartment needed to function as four distinct spaces — living room, bedroom, office, and kitchen/dining — all within one open plan. With no option to add walls or alter the structure, the challenge was to maximize every square foot while maintaining a sense of openness. The design also needed to feel elevated and cohesive, drawing inspiration from the clean lines, fresh tones, and boutique aesthetic of a modern coastal hotel.
-
The Filipovic Group introduced zoning through design details and multifunctional elements, avoiding the need for structural modifications. A horizontal storage cube unit divided the living room and bedroom, doubling as storage and a base for a custom swivel-mounted TV that can be turned to face any part of the apartment. A pedestal with a statement plant created a natural separation between the living room and office, while a feature wallpaper wall gave the living area a distinct identity.
To preserve the coastal hotel feel, the design emphasized light, texture, and flow. The office was discreetly tucked away so it remains hidden upon entry, ensuring the first impression is the large windows and bright living area, not a desk. Soft coastal tones and clean modern finishes tied each zone together, reinforcing the boutique, hotel-inspired aesthetic.
-
The finished apartment feels like a modern coastal retreat: fresh, functional, and distinctly zoned. The four areas — living, sleeping, working, and dining — now coexist seamlessly in a single open plan, each with its own character while remaining visually cohesive. Every square foot is maximized, creating a space that feels much larger than 425 sq. ft., with the sophistication and polish of a boutique hotel.






